
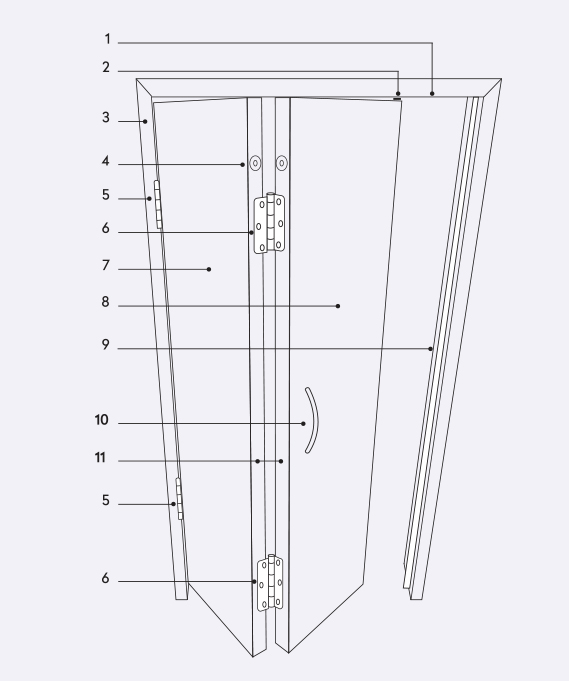
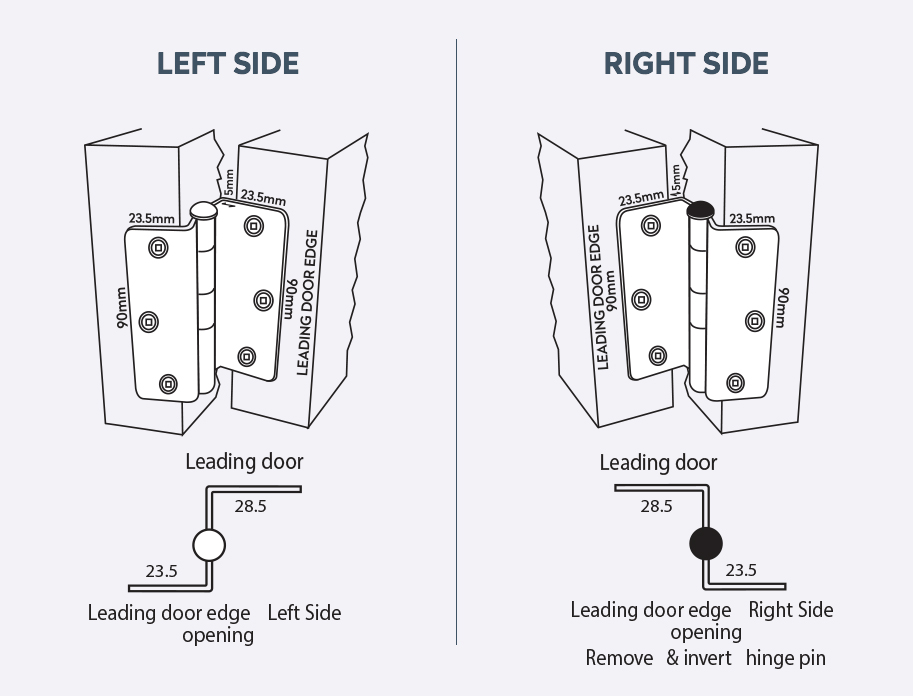
Leading door edge Left Side opening.
Leading door edge Right Side opening. Remove & invert hinge pin.
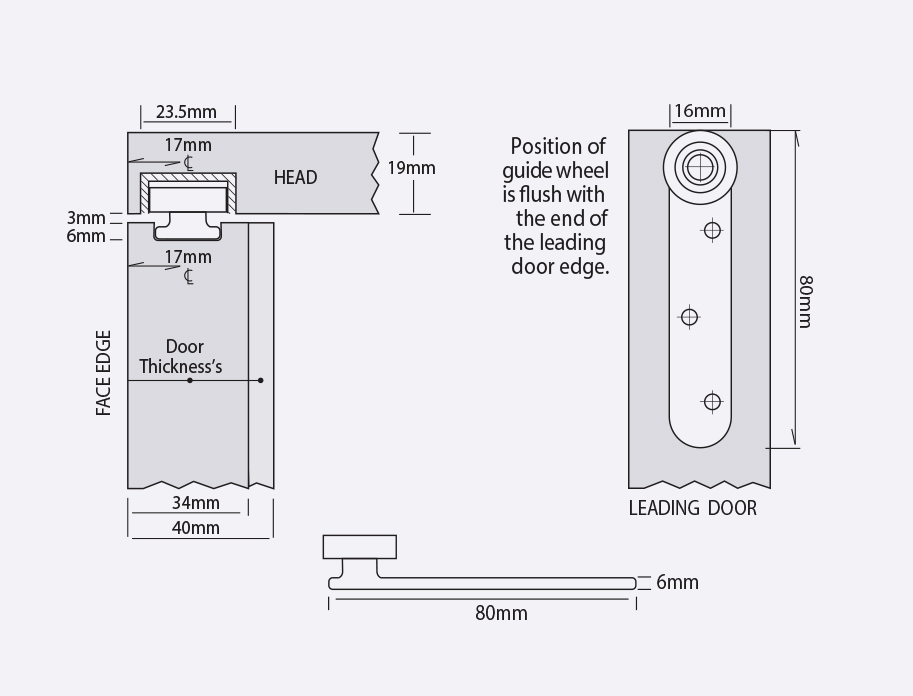
Routing of the guide wheel is 80mm length, 16mm width, 6mm depth. On 34mm & 40mm door thickness’s, centre for the guide wheel is 17mm from the leading door face edge.
Position of guide wheel is flush with the end of the leading door edge.
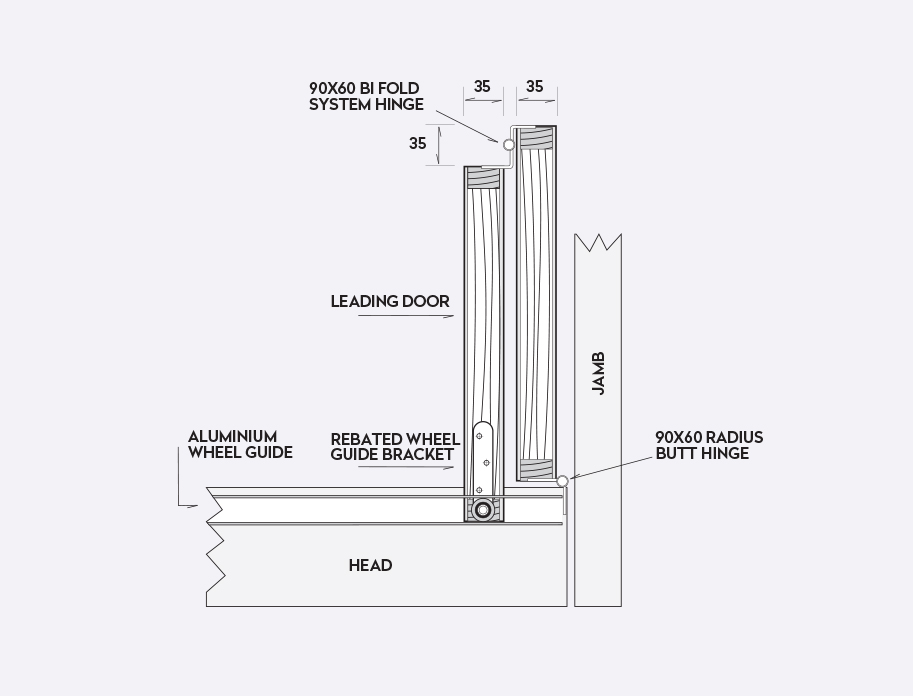
The glued in rebated aluminium channel is designed not to be seen adding to the visual ascetics of the system.
STANDARD DOUBLE BI-FOLD & STANDARD SINGLE BI-FOLD
Kit is supplied with: 6 Bi-Fold Systems hinges, 6 standard hinges, 1 x 2100mm header with aluminium guide track pre glued in place, 2 x 2100mm jambs, 2 guide wheels, 3 x 2100mm door stops, 2 magnetic door closure sets, screws and instructions for installation.
Max Panel Height 2000mm
Min Panel Thickness 34mm
Max Panel Weight 25kg
Max number of panels 4
Max Panel Width 500mm

Kit is supplied with: 3 Bi-Fold Systems hinges, 3 standard hinges, 1 standard header, 1500mm x 112mm x18mm with aluminium guide track pre glued in place, 2 standard jambs 2100mm x 112mm x18mm, 1 guide wheels, 3 standard door stops 2100mm x 30mm x 10mm, 1 magnetic door closure sets, screws and instructions for installation.
Max Panel Height 2000mm
Max Panel Weight 25kg
Max Panel Width 700mm
Min Panel Thickness 34mm
Max number of panels 2

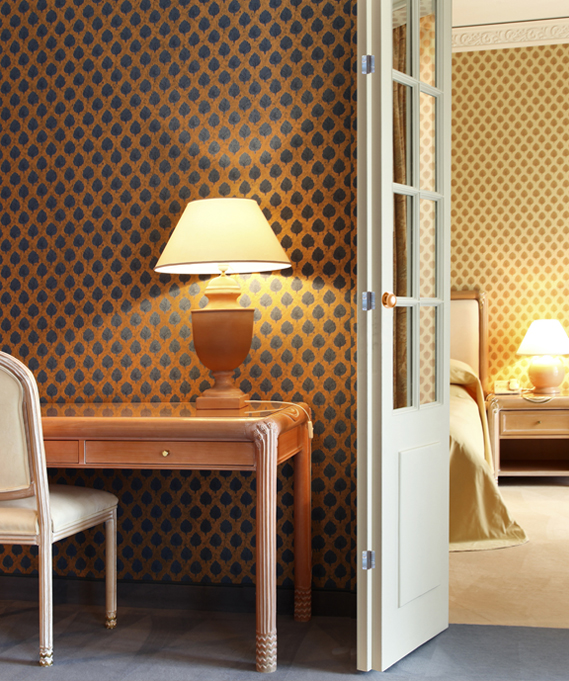
4 door installation
Download Now2 Door installation
Download NowOverview Bi-Fold Door System
Download NowTerms of Trade
Download Now30 Year warranty
Download Now